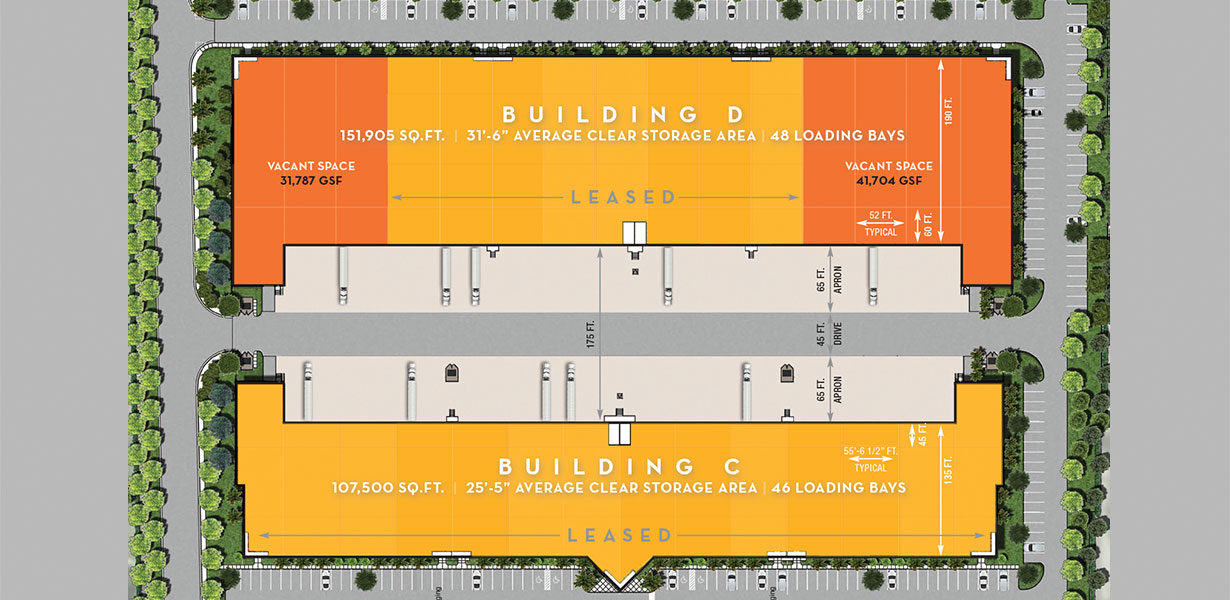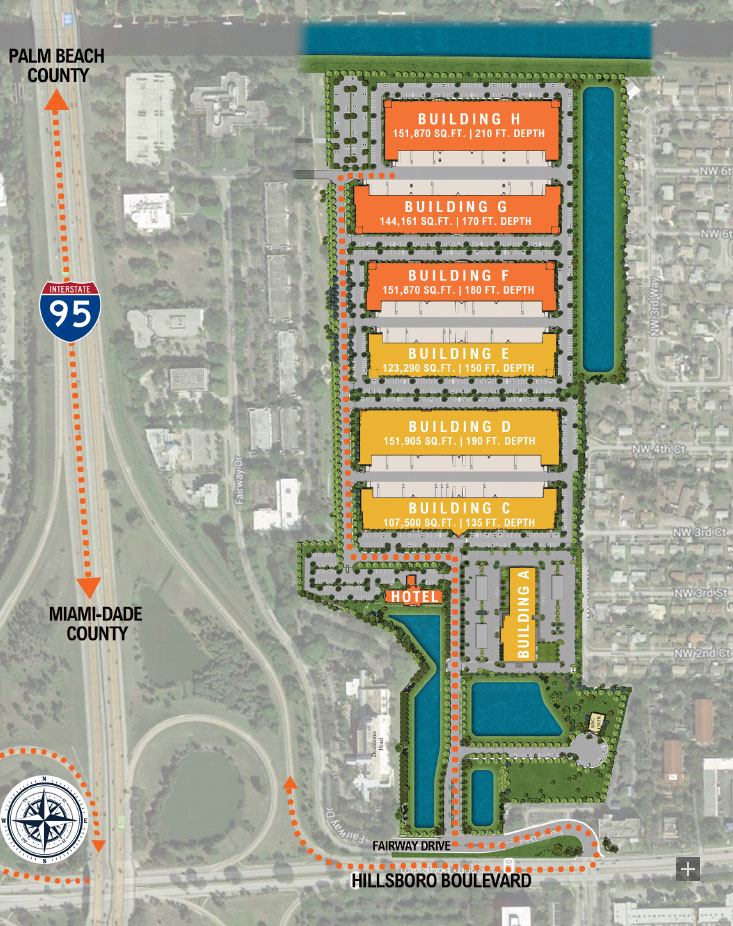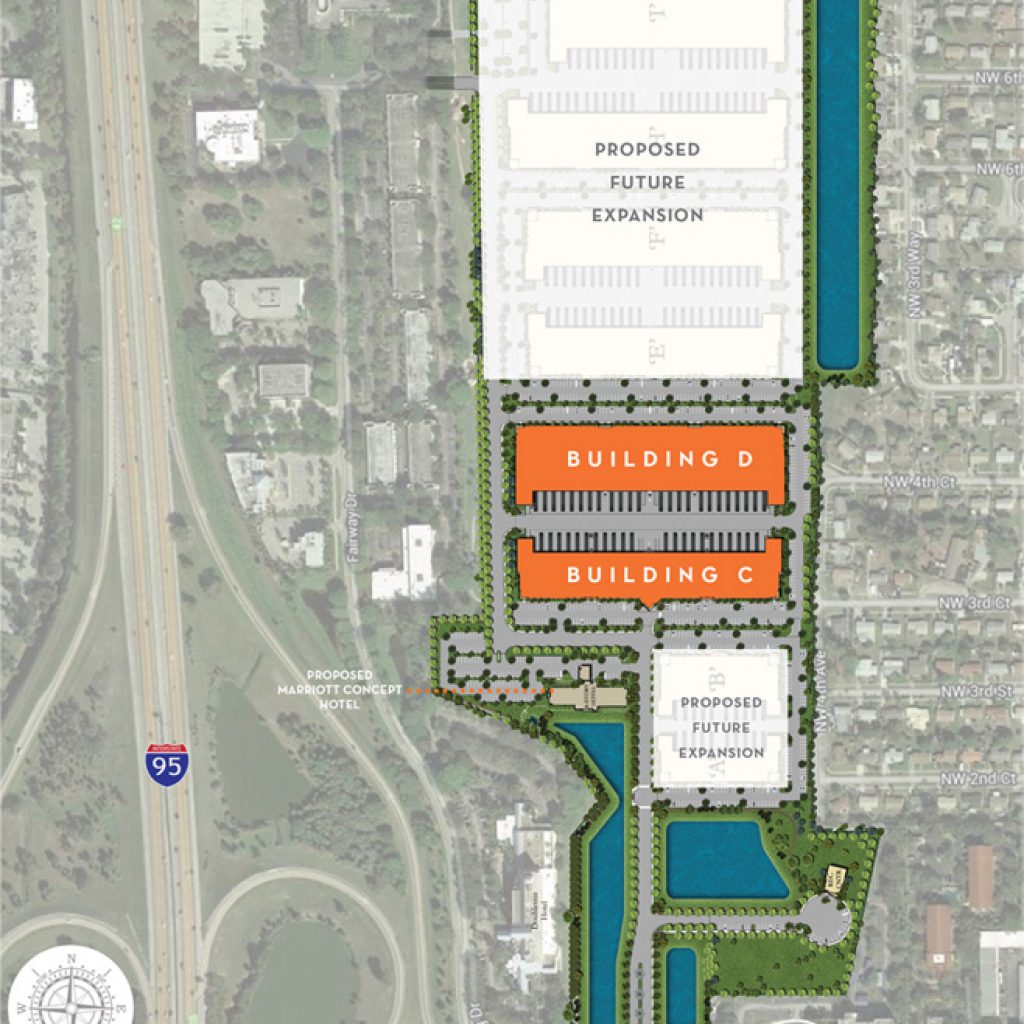Buildings C & D

- Two New Industrial Buildings
- 15,000 – 150,000 Sq. Ft.
- Building C: 25’-5” Average Clear Height in
- Warehouse Area (Sloped Roof System)
- Building D: 31’-6” Average Clear Height in
- Warehouse Area (Sloped Roof System)
- Build-To-Suit Office
- ESFR Fire Sprinklers
- LEED Design Elements
- 135 Ft. & 190 Ft. Bay Depth
- Internet Providers: Comcast, FPL Fibernet, AT&T
- Clerestory Windows Above Loading Dock
- 175 Ft. Truck Court
- T-5 Warehouse Lighting
- (4) 9 x 10 Ft. Dock Overhead Doors Per Bay
- Columnless Bays Available
- Impact Glass & Doors
- (2) 12 x 14 Ft. Drive In Loading Doors
- 65 Ft. Concrete Aprons
- 266 Total Parking Spaces
- Car Charging Stations
the following improvements:
- Buildings C & D – dock high warehouse buildings of 107,132 sf and 151,600 sf respectively
- Construction on East Lake, West Lake, and N.E. Lake
- Open area, Park, and 3,800 sf Community Center
- Eastern wall dividing our project from residential to the East
- Water and sewer utilities installed throughout the Park
- L.E.D. site lighting thought the Park
- New signage and entry fountain at Hillsboro Boulevard and Fairway Drive
- Construction of City of Deerfield Beach recreation room


